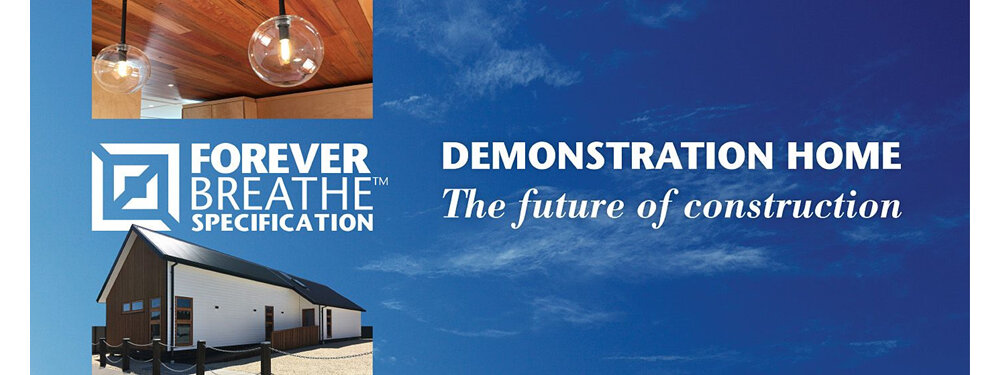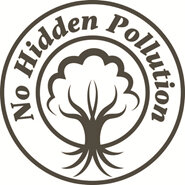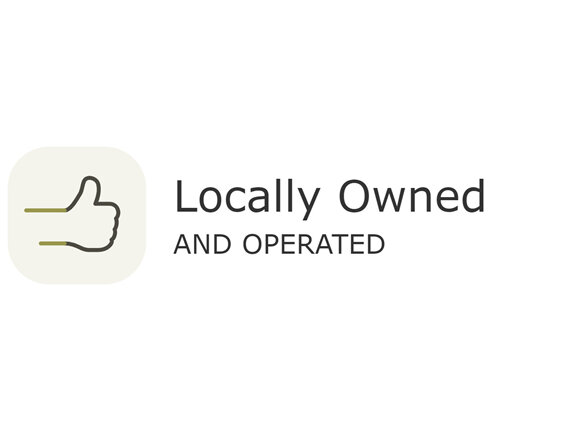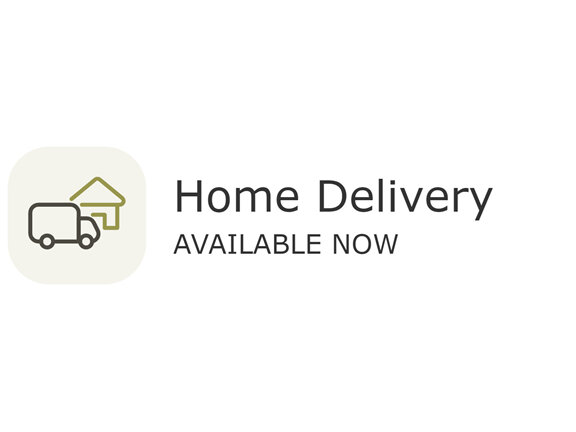INDUSTRY QUALIFIED PROFESSIONALS
A successful outcome begins with professionals experienced in building design and project management systems. Working drawings using Revit design software have been constructed by AP Design to ensure each layer within the build is available for expansion and evaluation by the constructor. PROCORE project management software is connected by the constructor Premium Homes to ensure a build plan and complete understanding of the build is embedded before construction begins. With PROCORE comes photographic monitoring and record keeping through every stage in the build. PROCORE software builds a comprehensive record to be evaluated throughout the build and for connection to the homeowner on completion. PROCORE project management records can also be converted to a record of learning for training purposes and ongoing development of the builder’s expertise. Of most importance PROCORE embeds accurate recording of the build process and materials management to ensure what is required as correct installation of building materials is recorded during the build.
RAMMED PILE RAISED TIMBER FOUNDATION
For demonstration home the land state established a need for deep in-ground foundations. With concrete a major contributor to Co2 emissions and what would have been major earth works the decision was made to highlight the environmental and cost benefits provided by raised timber foundations.
In most land conditions NZ3604 provides for 125 x 125 piles into ground with minimal use of concrete and earth works. The land out front of Health Based Building had more extensive land issues hence the decision was made to use rammed piles. 50 piles rammed 5m into ground in one 8-hour day. No concrete, no earth works, and very low energy use. The outcome is a high-performance pile foundation with LVL bearers and joists forming the framework for connecting Magnum Board 18mm Flooring Underlay. The foundation allows for good air flow underneath the home, ease of access for services, reductions in Co2 emissions and what is a good working example of best practice in climate safe housing.
Lime chip has been chosen as the moisture management product over soil under the foundation. This removes the need for plastic layers manufactured from Petro-chemicals. The dynamic performance of thermal mass enters the project at the foundation stage with Terra Lana wool insulation installed between the floor joists as the product providing hygroscopic performance in tandem with Magnum Board 18mm Flooring Underlay.
ABOVE FOUNDATION LEVEL
Portal frame construction removes the need for roof trusses which prevent access to useable space in the roof cavity. Portal frame construction provides additional upper floor area for conversion to living space or accommodation. Speed to build and structural performance are two additional benefits. Portal frames comes with engineering statements and additional strength provided by metal plates and bolts within the wall to roof portal connections. Connection to foundation is also stronger by way of metal shoe brackets fixing the portal leg to the raised timber foundation. Foreverbreathe Specification continues above foundation level with Foreverbreathe Wall Systems populating the space between portal frames.













